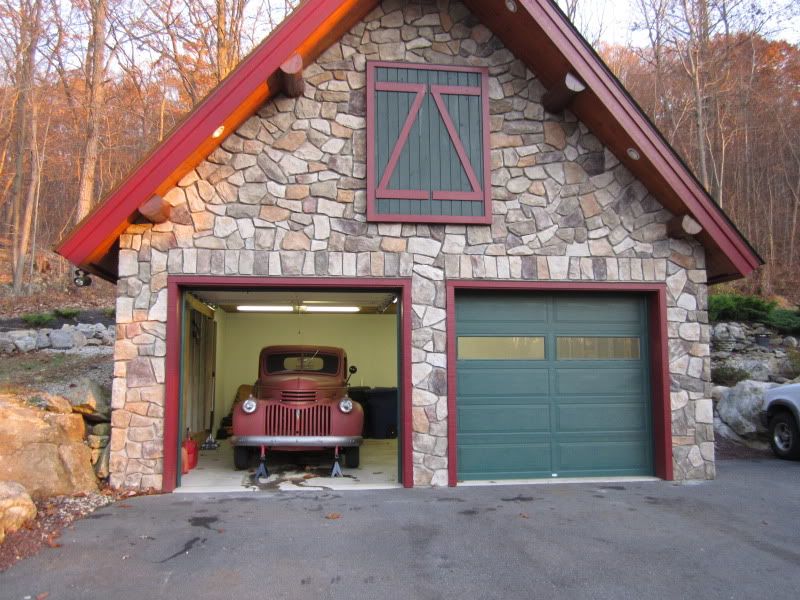Hey guys can I play along? Here's a pic of the our house and detached garage. Because we live in a log home we had to try and keep the garage looking somewhat the same as the house, just to keep the curb appeal up. We used whats called a pre-cast system (Superior Walls) where as the lower portion of the garage was made out of 10 concrete panels that where made offsite at the factory. Once made the panels where brought to the site on a tractor trailer and set in place with a LARGE crane. Once in place we hired a carpenter to frame up the roof and a mason to set the stone. Basically in 2 weeks we had a completed garage that is as strong as a $%^@#%
Here's the old girl in her new home just before tear down.

Here's the garage from the back side. Because its somewhat built into the mountain it stays pretty warm in the winter.

here it is from the back side of the huse

Here it is looking up from the front, We used the same type of concrete panel s for the foundation of our house.
