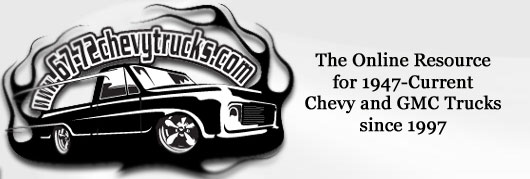
 |
Register or Log In To remove these advertisements. |
|
|
|
|||||||
|
|
Thread Tools | Display Modes |
|
|
#1 |
|
Carpe manana
  Join Date: Dec 2010
Location: Eau Claire, WI
Posts: 12,453
|
Monitor Barn Garage Design
I'm working on a design for a 42' wide 40' deep garage in the style of a monitor barn that could accommodate an RV in the center, two trucks/vehicles on either flanking lean-to side, and a small mezzanine. The doors would be 10x8 (x2) and 10 x 14 out front and a 6' wide 8' tall example along one side. Outer wall height 10' and just over 12' height under the mezzanine.
The staircase isn't the best use of space but not sure how else to play that without moving it outdoors. Any thoughts/feedback? I should probably add a small side entry door and lose/raise the front window to accommodate a lamp over the center door.
__________________
1972 K5 CST Highlander Blazer: http://67-72chevytrucks.com/vboard/s...d.php?t=708547 1972 K20 Cheyenne Super: http://67-72chevytrucks.com/vboard/s...d.php?t=528308  Members met: ORANGBLAZ, 2003 silverado, MikeCofield, BB72CHEVKT, Duncan&Son, Sameyrasmea72, THENEWMEXICAN, HotRod C/10, brianthelion02, Sport/Truck, ryanroo, michael bustamante, Dirt's72, Already Gone, WestButteTruck, 57taskforce, Moreyel, painterljp, AASmedic, SoCoC10, Lumaestas, carbuff382, Chevyland Members met: ORANGBLAZ, 2003 silverado, MikeCofield, BB72CHEVKT, Duncan&Son, Sameyrasmea72, THENEWMEXICAN, HotRod C/10, brianthelion02, Sport/Truck, ryanroo, michael bustamante, Dirt's72, Already Gone, WestButteTruck, 57taskforce, Moreyel, painterljp, AASmedic, SoCoC10, Lumaestas, carbuff382, Chevyland
Last edited by DeadheadNM; 07-01-2021 at 10:51 PM. Reason: added |
|
|

|
| Bookmarks |
| Thread Tools | |
| Display Modes | |
|
|