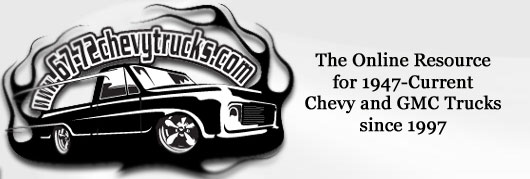
 |
|
|
|
|
#1 |
|
Senior Member
 Join Date: Jan 2011
Location: Hayes Va
Posts: 4,569
|
Re: New Shop for Scott
Great view. I would do the shop with 12 foot ceilings so you have room for a lift. They make lift so much easier.
Jimmy
__________________
60 to 66 Chevy and GMC window decals http://67-72chevytrucks.com/vboard/s...d.php?t=661131 Good friends, good food and a hotrod what else do you need? 1966 BBW long fleet Daily driver 1965 BBW short fleet Sold and going to a good home 1965 Suburban 2003 3500 Duramax 2005 Ultra Classic |
|
|

|
|
|
#2 |
|
Registered User
Join Date: Mar 2015
Location: Castle Rock, CO
Posts: 534
|
Re: New Shop for Scott
The plan is to have one bay set up with a 12' ceiling and a lift - I'm thinking I leave the rest at 10' so it's all easier to heat.
__________________
Scott ______________ my '51 build: http://67-72chevytrucks.com/vboard/s...d.php?t=677979 |
|
|

|
|
|
#3 |
|
Registered User
Join Date: Mar 2015
Location: Castle Rock, CO
Posts: 534
|
Re: New Shop for Scott
Update - 1st estimate is in for the shop. Note the pic is just a stock garage shot, not exactly like I hope mine will be but pretty directional.
Actually, the same guy gave me a ballpark estimate before which was ~$30/sq ft for a pole barn 30x50x12 so roughly $45k which is starting to be more interesting... Estimate is for 30x50x12, 2x6 walls, trussed ceiling, two 16x8 insulated garage doors, one 8x8 insulated rollup door, one man door, and four windows, hardy-plank siding plus a short rock facing along the front to match the house, house matching trim and roofing (fiberglass shingles), poured concrete foundation and floor with heat pipes. Site is pretty flat so dirt work is minor. This is a lot more than I was thinking, esp since the extras will add $20k plus. I know it's a heated, 1500 sq ft building a lot like a house but ~$100k for a big garage is a giant budget hit. Does this seem right or is it far off?
__________________
Scott ______________ my '51 build: http://67-72chevytrucks.com/vboard/s...d.php?t=677979 |
|
|

|
 |
| Bookmarks |
|
|